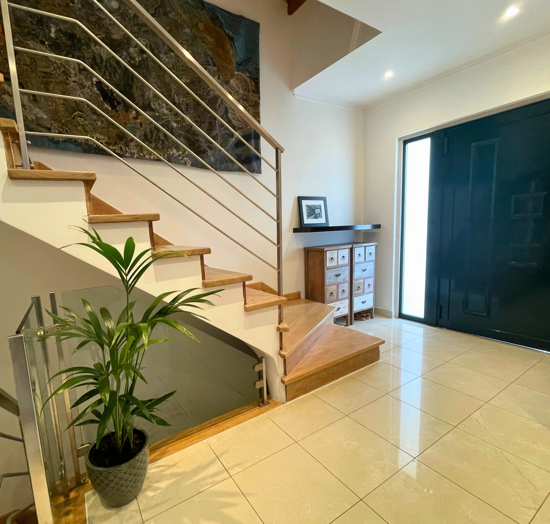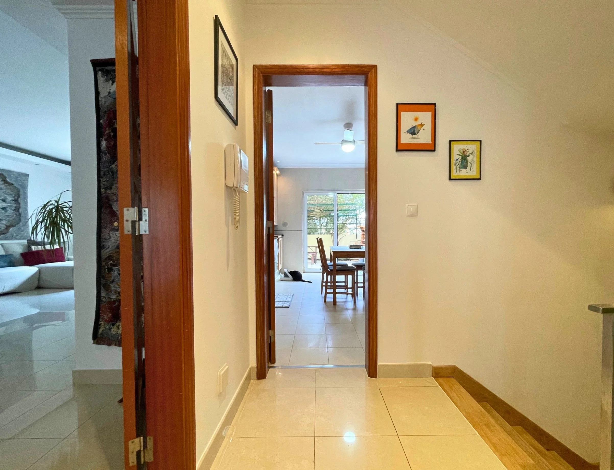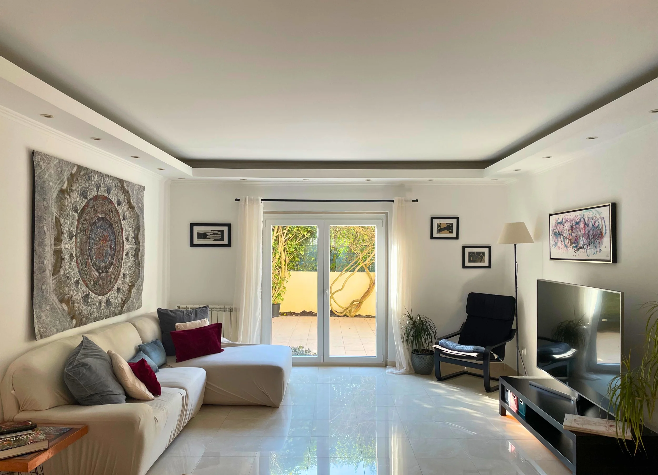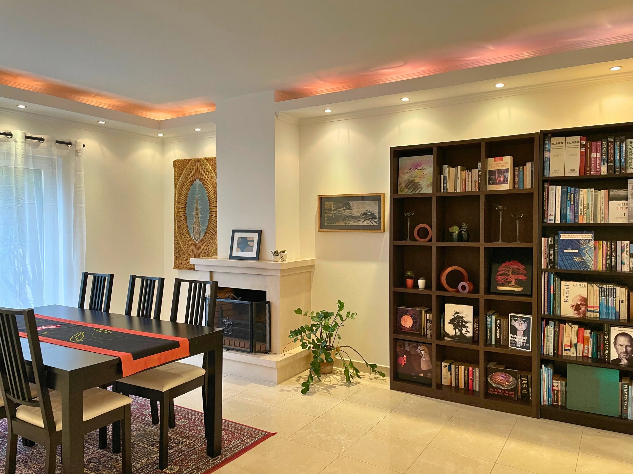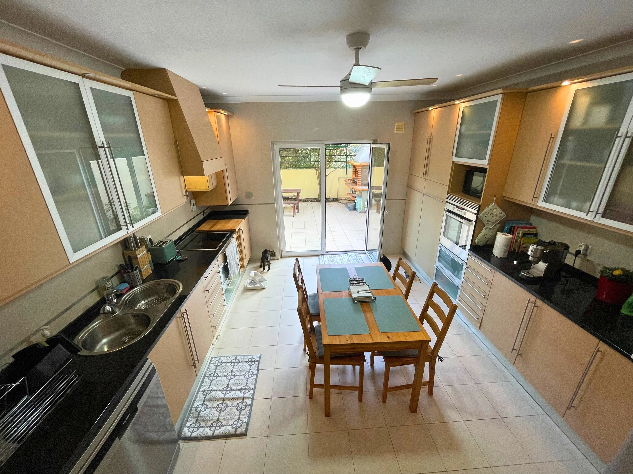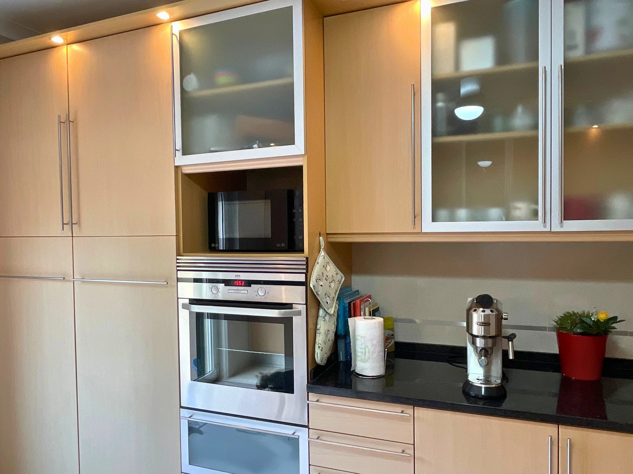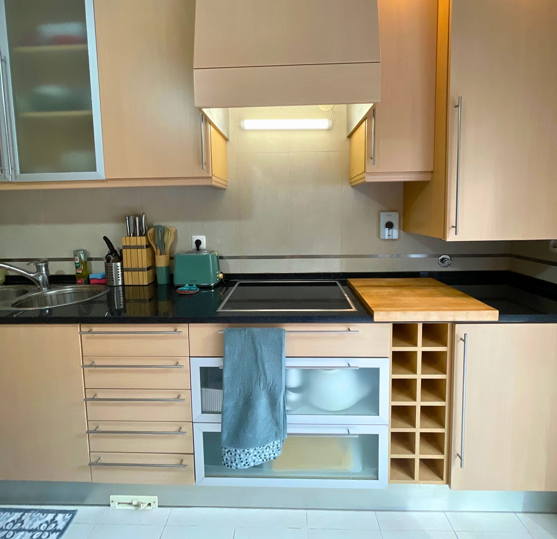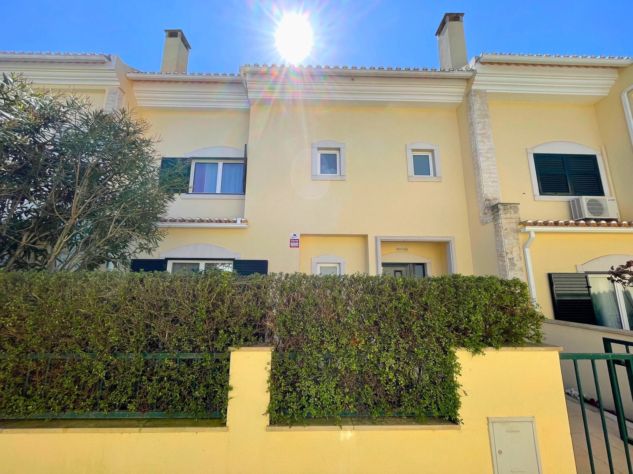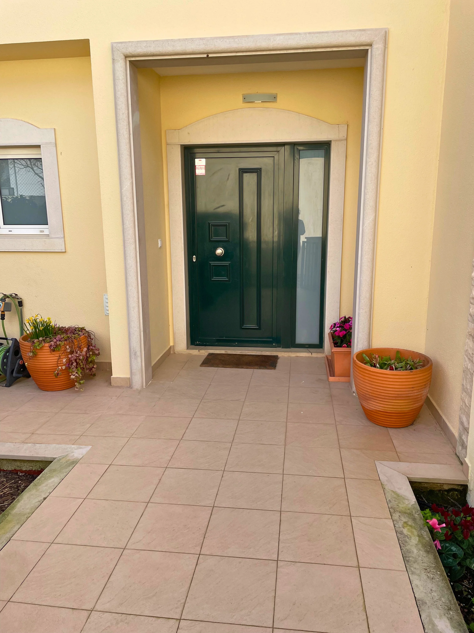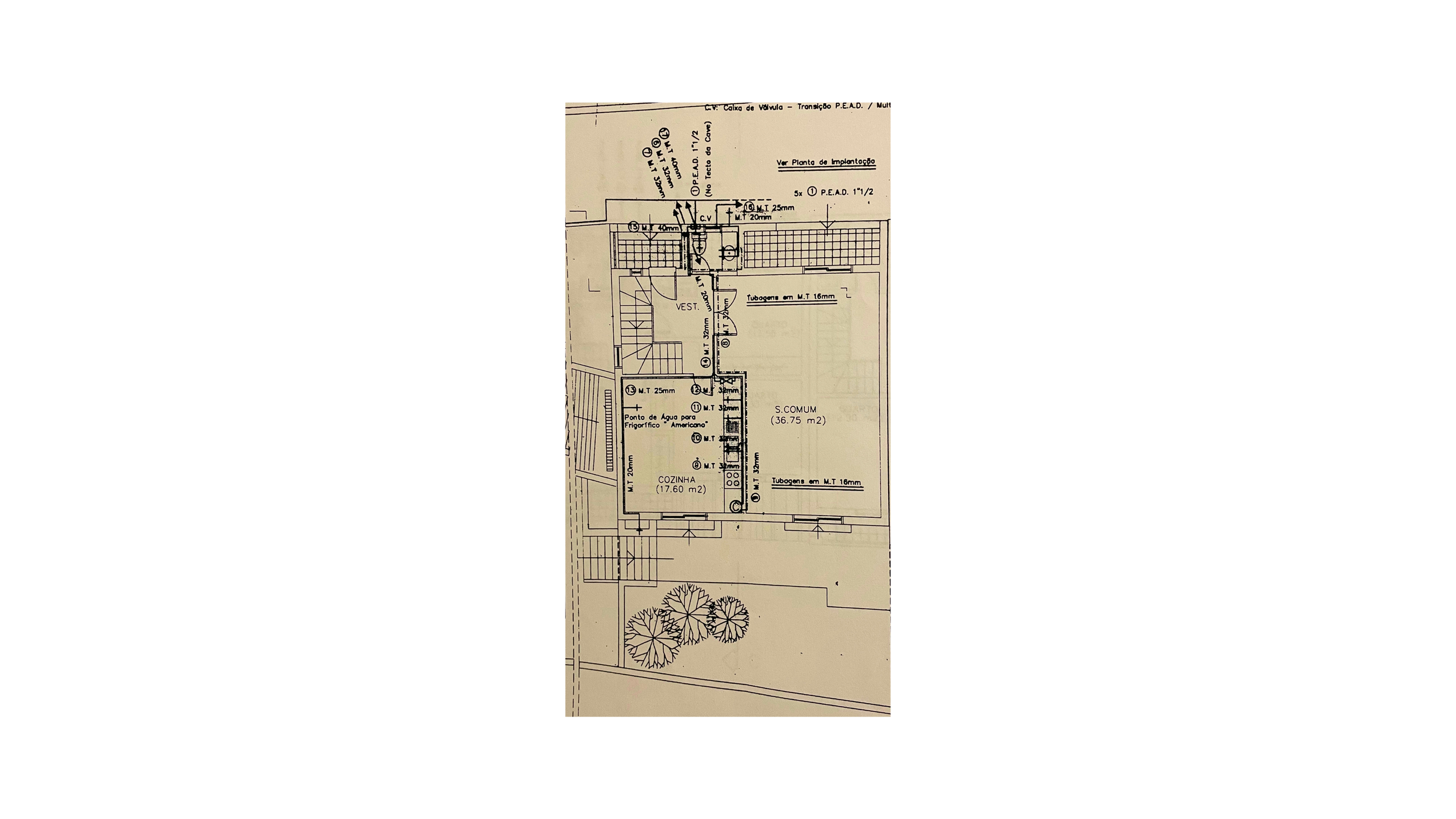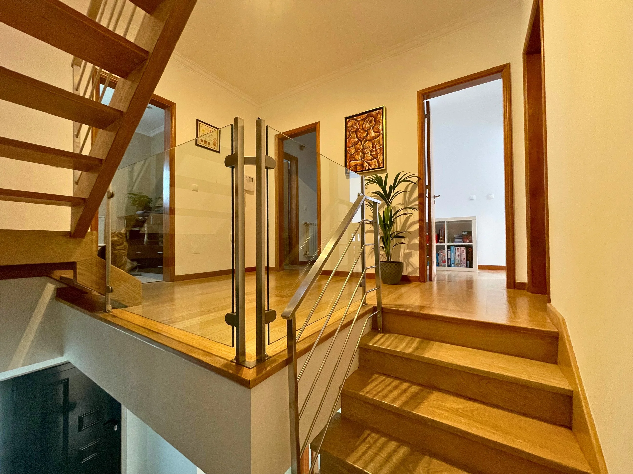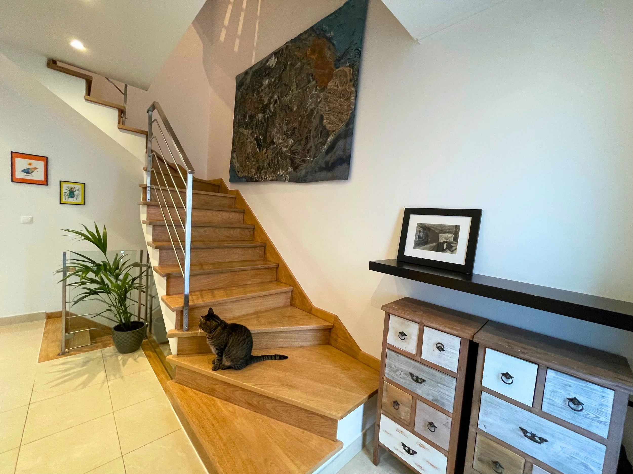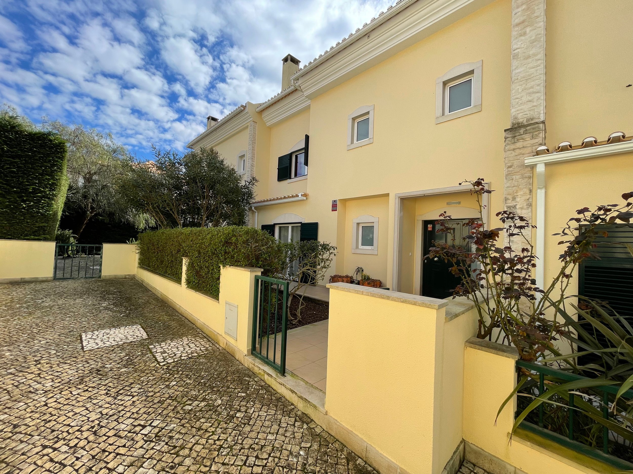
-
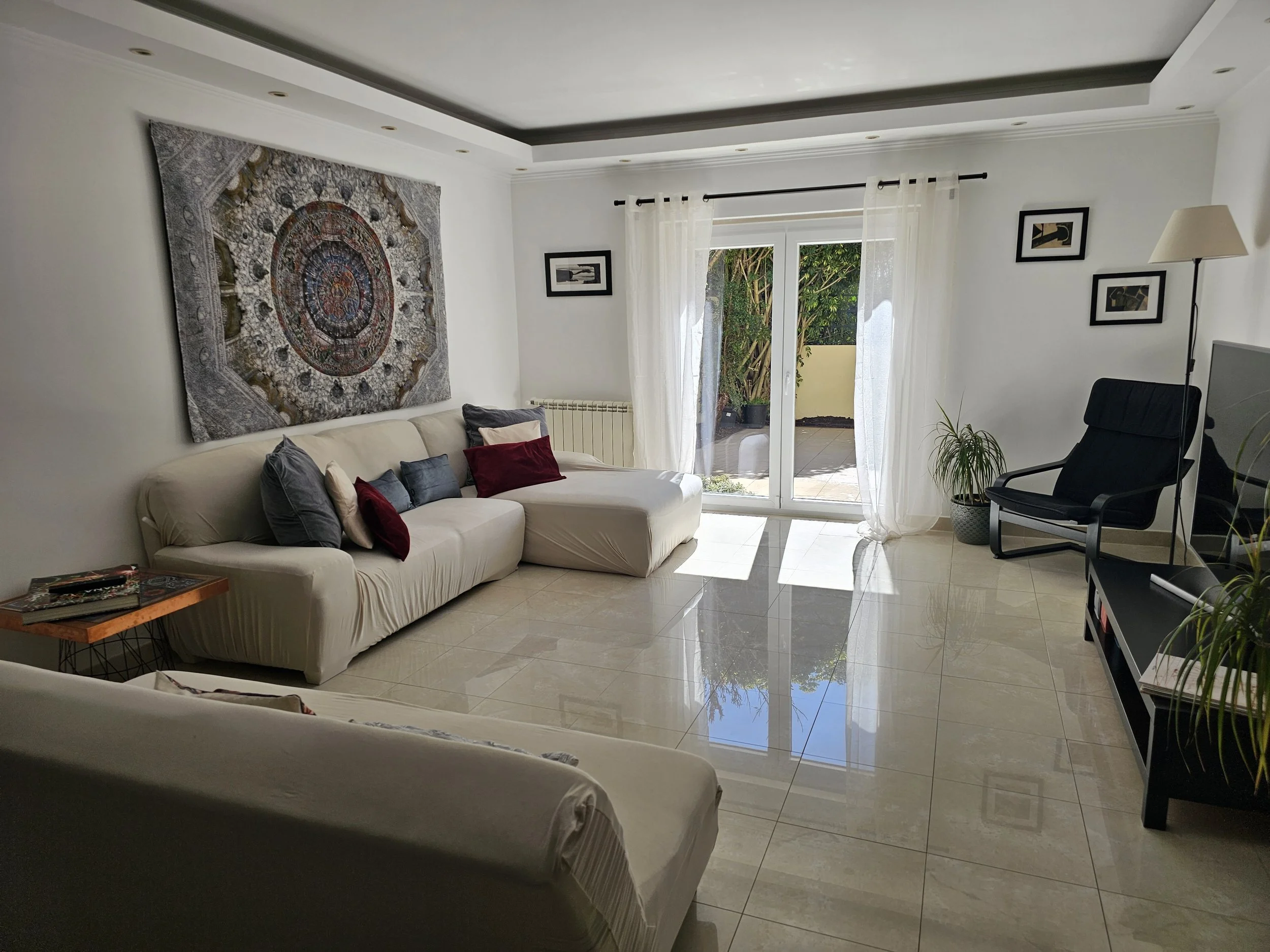
Living and dining room
This exceptionally spacious living and dining area is designed for both elegance and comfort. Flooded with natural light, the open-plan layout creates a seamless flow between the two spaces. The dining area features a stylish fireplace, making it a warm and inviting setting for meals and gatherings. Thoughtfully placed halogen lighting sits within a recessed ceiling feature, casting soft, artistic shadows when illuminated, while the dimmable lights in the dining space allow for a customizable ambiance.
-
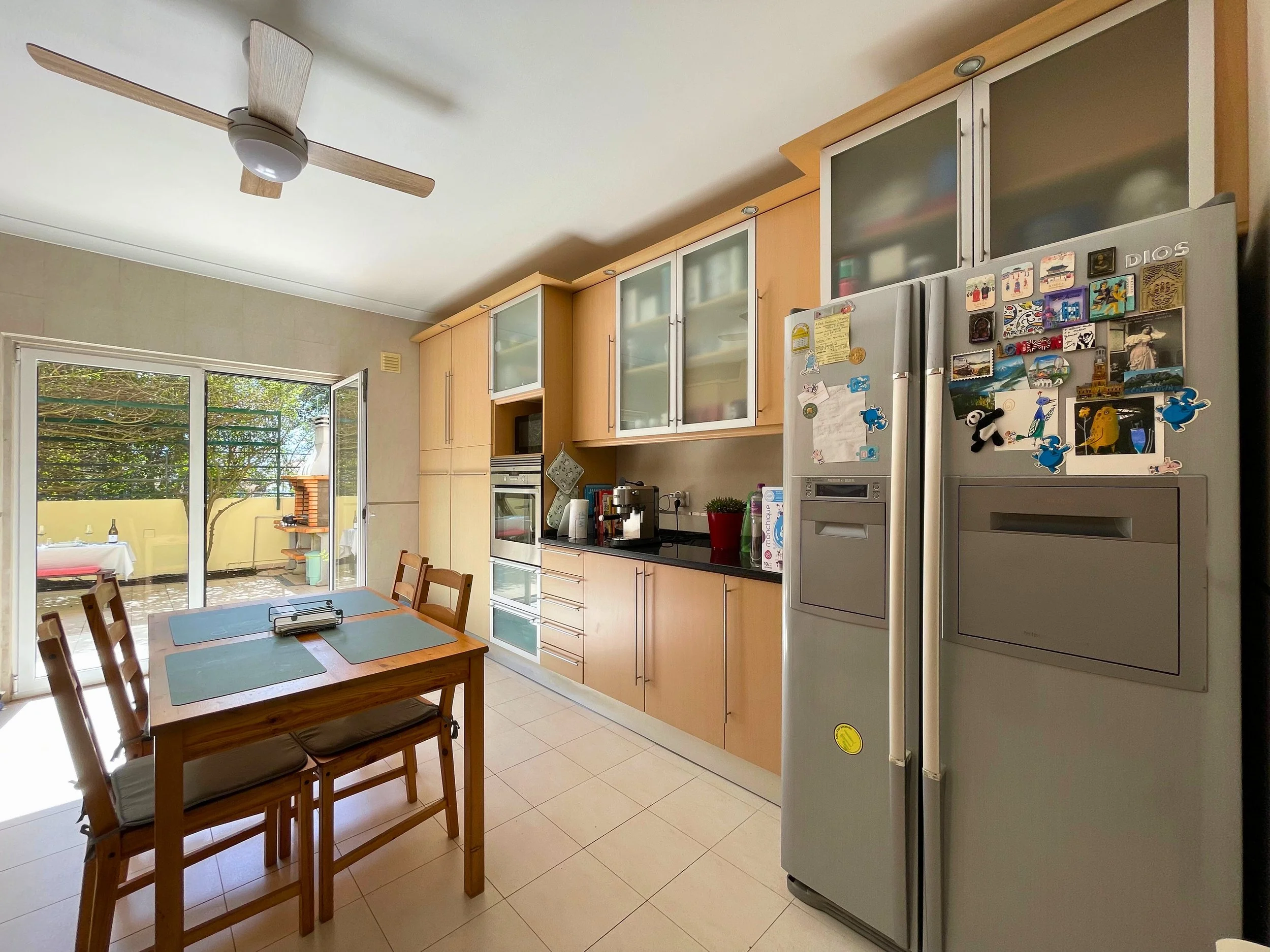
Kitchen
Rarely found in Portuguese homes, this spacious and light-filled kitchen offers an impressive amount of room for cooking, dining, and entertaining. It features a built-in Electrolux AEG induction hob and oven, with ample space to accommodate a large American-style fridge.
-

Guest bathroom
A well-appointed guest bathroom featuring a sleek design with a modern toilet and basin. Like the kitchen, it has floor-to-ceiling tiles, making it easy to keep clean and providing added protection against damp.
Entrance hall
Living room area & fireplace
Dining room area & kitchen
Kitchen appliances
The living & dining areas both enjoy direct access to outdoor spaces: double-glazed doors from the dining area open into a charming front garden, while the living area leads to a private backyard with a BBQ area, perfect for outdoor entertaining. A neutral palette and well-proportioned layout make this a versatile and welcoming space for both relaxation and hosting.
The kitchen was designed for both practicality and comfort and has expansive counter space and extensive storage, making it perfect for those who love to cook. A ceiling fan provides cooling in the summer months, while double-glazed doors lead directly to the BBQ area and backyard, offering an effortless connection between indoor and outdoor dining. This is an exceptional kitchen in terms of both size and functionality, ideal for those seeking a high-quality cooking and entertaining space.
Facade & front door
This is the original plan. The actual build extended the dining area to incorporate the terraced area adjacent to the guest bathroom.
Click on the stairs to go up….
Get in touch with the owner.
Like what you’ve seen so far? Contact the owner directly to schedule a virtual tour of an in-person viewing.
